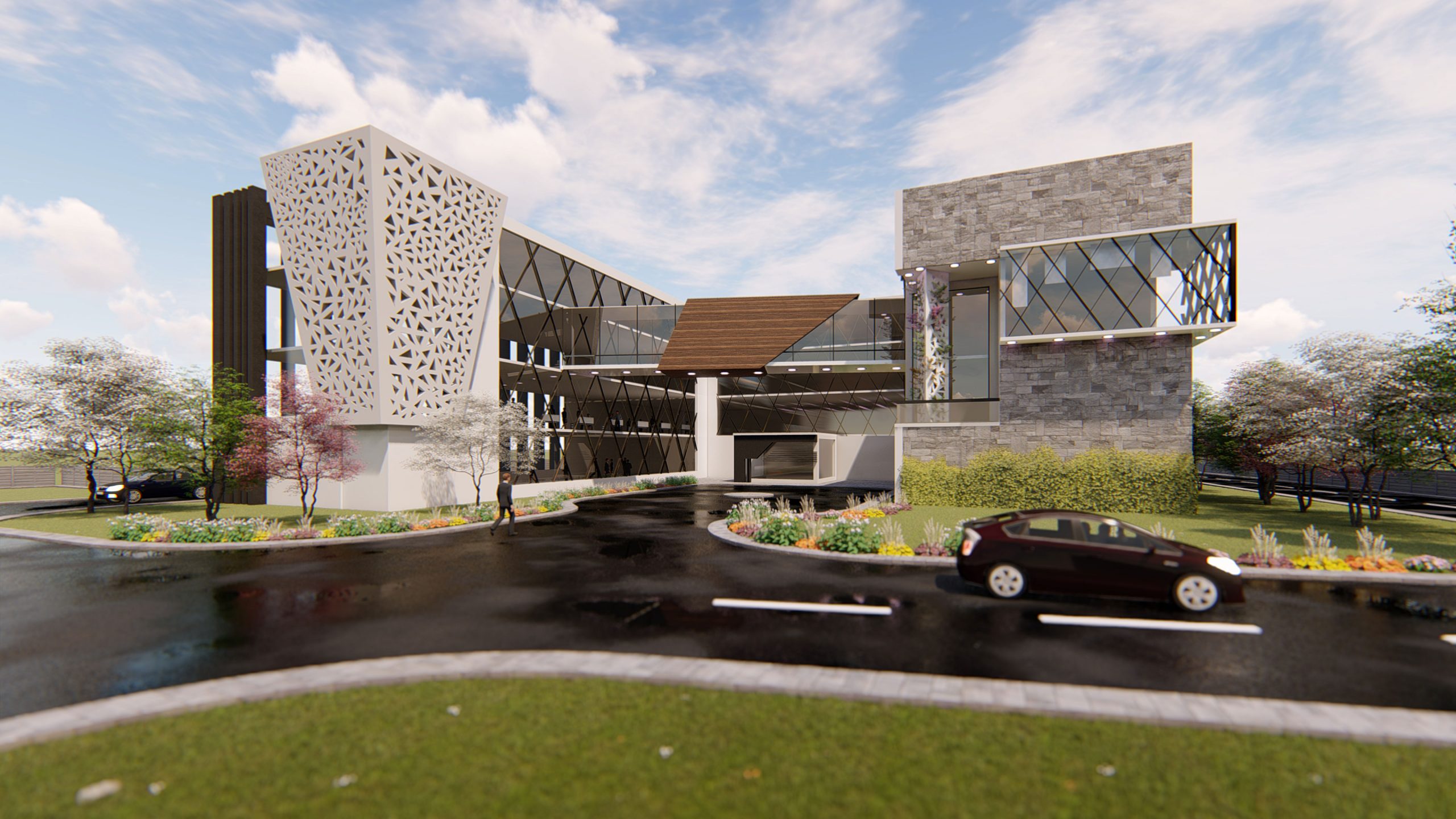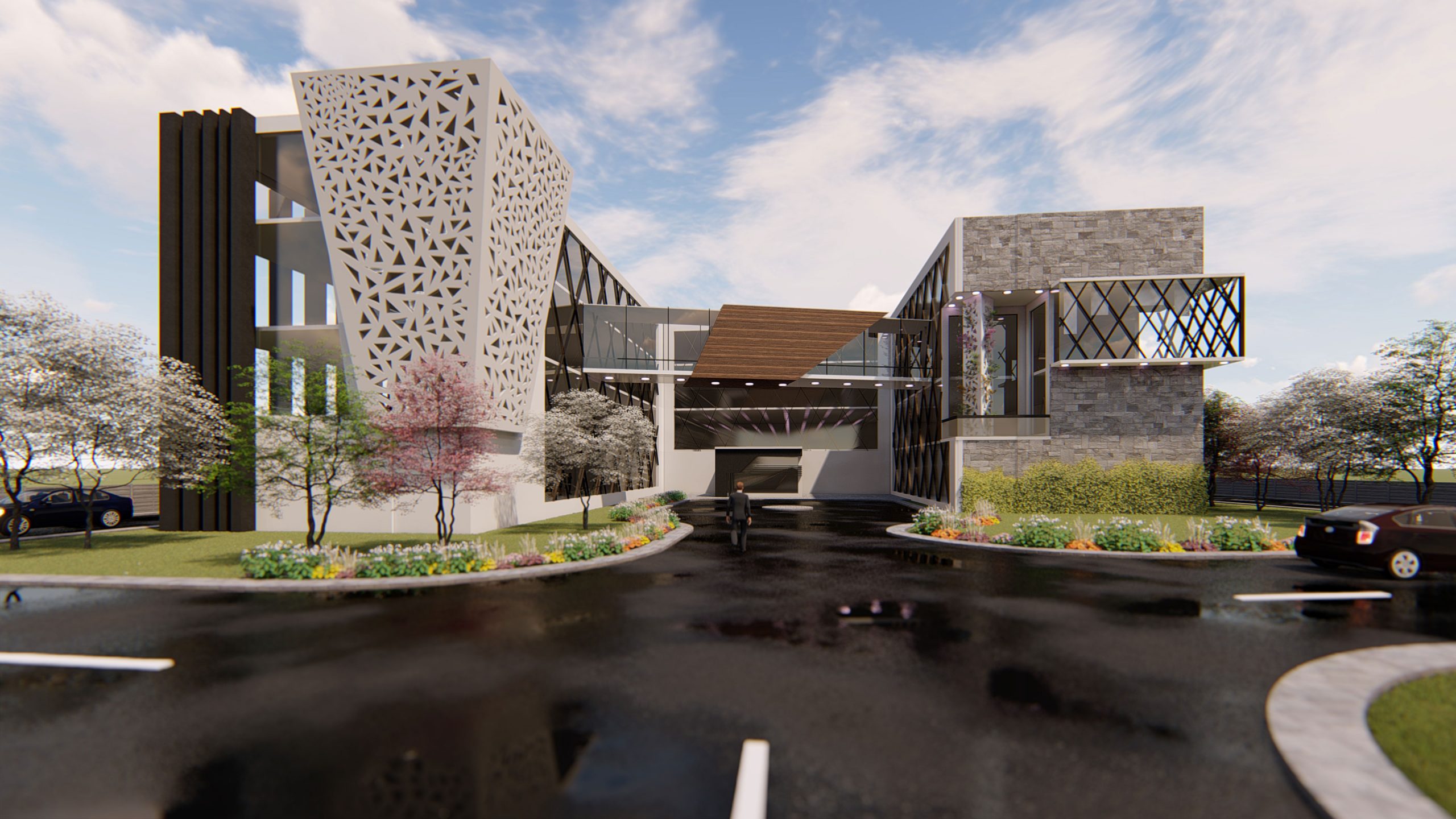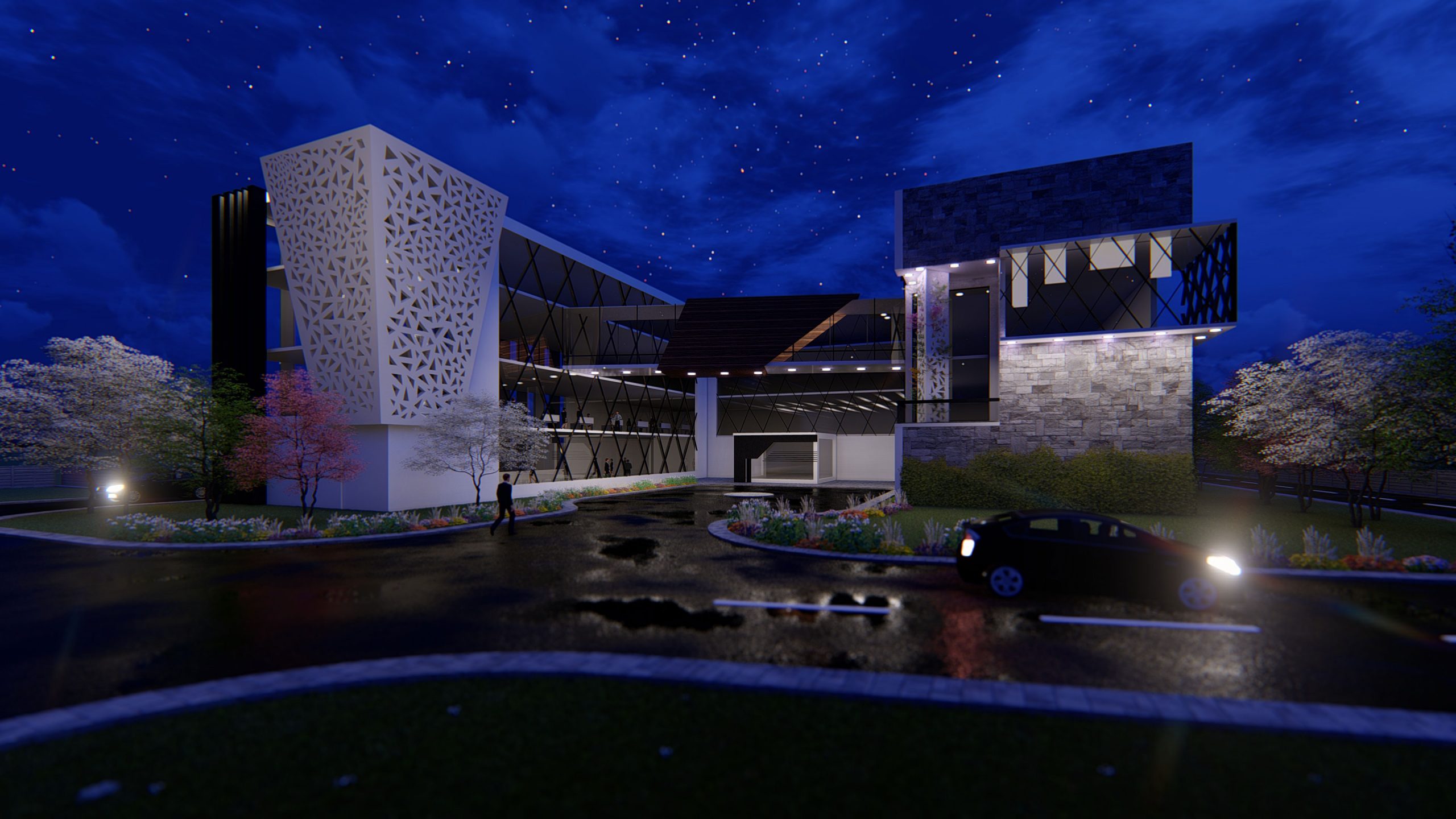NRSP Building is dominated by Public developments with asphalt parking areas separating the building facades from the street. The design challenges this trend by bringing the building forward interrupting the ubiquitous line of parked automobiles. This urban design approach provides enhanced visibility for the bank entrance, and provides pedestrian amenities along a typically car-centric corridor. Vehicular parking is provided at the South East side of the building where secondary entrance is located.
The buildings bridge is enclosed in wooden latticework, creating a filigreed and calm membrane between the internal and external spaces. A bridge is connecting between the two parts (central) of the U-Shaped building providing shade to the buildings entry.
The total floor area of 40000 sft is positioned around a central, bridge and divided into four zones that act as hubs for people, with the added flexibility of 200 drop-in staff, community and consultants. Each of these zones are subsequently sub-dividable into a series of spaces for social, shared, focused and learning environments.
- Architectural Design
40,000 Sq. Ft.
Fateh Jang, Pakistan
Corporate, Government, Architectural Design, Consultancy, Structural Design, Comprehensive Design Services, MEP, Modern, Contemporary, Bank, Finishes.



